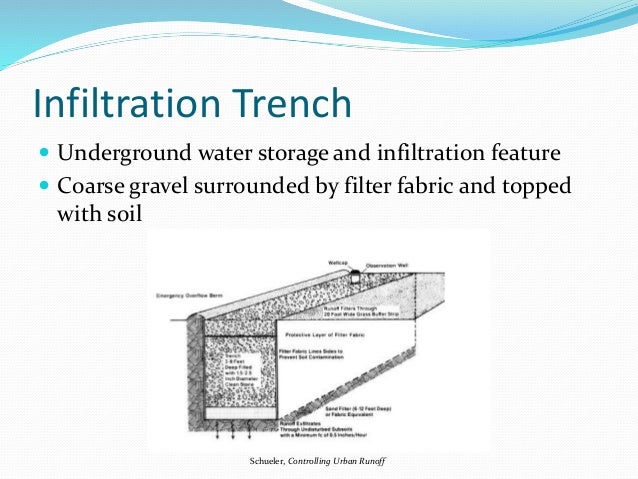We still have not closed on our construction loan. The appraisal was due June 2nd. Then, the appraisal was delayed because there was a death in the appraiser's family. Then it was due June 14th. Then, it was delayed for another unknown reason. It is now June 28th. We are still waiting. We initially applied for the construction loan over two months ago. We are waiting to give them our money. I'm not paying extra interest right now, so I'm glad, but still... this is the worst.
We met with our excavator three weeks ago to go over the plans for clearing the land. We were not expecting him to be able to start until July or August. We were extremely surprised and excited when he told us that he would start clearing the land the next week, on June 12th or so. We were not ready for that. To prepare the land, the boundaries, and the clearing limits, we spent that whole Saturday at the property. We had a metal detector for the iron rods at the property corners, we had stakes and green tape for the clearing boundaries, and we had to buy a machete to get through the thick bushes. How weird was it that Graham went to Home Depot at 9 PM on a Friday night to buy a machete? He had to ask for help to find it, and the employee kind of gave him a weird look. Graham's response was, "My kids won't go to sleep." I told Graham that that employee was probably looking for his picture in the news the next day because that was a super creepy thing to say.
Looking out to the street from where the driveway *may* be (see below).
Side yard view.
So after all this fuss and work, we showed up to the property all excited to see the land transform from a garden of Eden to a big mound of dirt.. and soon, our hopes were dashed. Our boundary tape was still up, and not a darn thing was done. A few days (and drives to the property) go by, and still nothing was done. We finally put in a phone call to our guy, and his excavator broke.. So again, he told us maybe the next week... Repeat the following unfulfilling visits and broken dreams.. And then we got a call on Saturday the 24th that our guy was clearing the land and he wanted us to check in with him. Surprise! Best day ever. We were finally able to see what it'll look like not covered in trees.
The side yard view.. Do you see that upward slope? Also, we requested the cedar in the foreground to stay, but I'm pretty sure we're going to have to get rid of it. :(
The remains of the trees. This is the back/side yard of our property.
So then, our excavator said Lexar should come and stake out the foundation so he can figure out where to trench for power, water, etc. So we planned to meet with Lexar on Tuesday June 27th. Then, I got the news back from our county that the dimensions were wrong on the site plan from our engineering company. The county also wouldn't approve our building plans because the playroom had a closet, and they took it to mean it would be used as a bedroom.. and since it doesn't have a window, it had no point of egress. We decided to move the door to the closet to the utility room to fix that problem. So just a couple of things to fix.. no biggie, right?
Next, we met with Lexar on Tuesday on my day off. Unfortunately, Graham couldn't take off work, so it was me and the kids. It sucked because Lexar had to go off the site plan from our engineers, which had the wrong dimensions. It wasn't my fault, but I was super embarrassed and annoyed that something simple could make things go so wrong. We were able to muddle through the site plans and get the correct dimensions from the construction plans, and mark out where the foundation would go from there. We noticed something bad, though..
Big problem. HUGE. The foundation area was on a super sloped area, meaning that:
1) The foundation would have to be ginormous (and go through special engineering) because it'd have to match the 10 foot difference in slope from side-to-side, or
2) You'd have to dig out and severely level out the foundation and lot, with retaining walls near the side and the back due to the slopes.
So, we are back in this spot where we don't know what we're going to do. One big issue is that there is an easement (utilities and road) on our lot for 30 feet in.. and the setbacks are bigger for easements (25 feet) compared to side yards (10 feet). So, there is a very limited area where we can actually put the house--despite the lot being over 3/4 of an acre!! Turns out we would've been better off with a 2-story house, but we were really trying to build our forever home....
Yeah, this sucks. We are currently in talks with our builder, excavator, and engineering company to get a better plan out there. We will see what happens.









