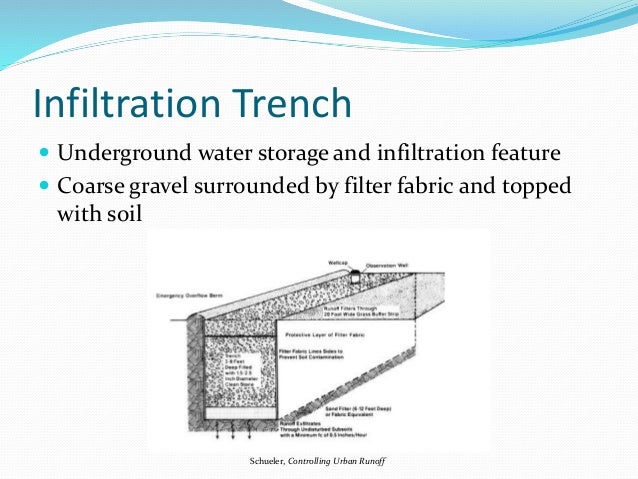All right, this will probably go into a lot more detail than necessary, but I'm just trying to document this process of building our home as detailed as I can..
Our next move for the home building process was getting the site plan. For all of you following along, I'm just going to assume you know as much about construction as I do.. which is not much. Like I said before, I've never felt so clueless in my life muddling through terms like septic tanks, temporary power, concrete plans, impervious surfaces, etc.. So, a site plan contains the following: location of house, roads, easements, driveway, roof overhang, and two other big ticket items: septic tank and drain fields as well as storm water control.
If you grew up in an area like me in California (see below).. you lived in a planned neighborhood with city water and sewer.
However, if you live in a rural area like we do now in Washington (see below).. You can't plan on either of those things, and you need a plan to get water and dispose of waste properly. Many people don't have access to a regular water supply, but have to rely on a personal well that's drilled in a backyard somewhere. FYI, we don't have a well on our property--which is why we bought the property. Wells can be $$$$$$.
Before I moved here, I only knew about septic tanks vaguely. For a high school summer job, I once stayed in a house near Jackson, CA that had a septic tank. All I knew is that you shouldn't flush feminine products in a septic tank. Anyways, I've since learned about them a little bit as our last house had one (it was downhill and a simple gravity system).. but I still don't know much.
As for the storm water control, this is something that most people take for granted. I mean DUH, nearly everywhere back home had sidewalks, gutters, drains, and a city sewer system. But, many neighborhoods here do not. So, where does that water go when you don't have a sewer system? For many planned neighborhoods, they have a retention pond and storm water systems. For us non-neighborhood folks out in the sticks, we must utilize other methods to properly disperse water. For many of us, we have to utilize trenches fitted with perforated pipes such as an infiltration or dispersion trench (see below). We had an engineer design this for us, taking into account the floor plan of the house, lot's topography and soil type. The other parts of the site plan include the septic tank, the driveway, and potential need for retention walls.

We decided to work with an engineering firm that would do everything for us: the site plan, septic design, landslide risk assessment, etc. This way, there would be no confusion between the placement of other systems. A lot of potential home builders may choose to get bids from various septic designers, engineers, surveyors, etc, and then have to get the pieces of the puzzles put together. We chose to simplify the process and have one firm do the whole project, even if it did cost a couple hundred of dollars extra.
So, we gave our floor plans to the engineering firm and they got started fairly quickly after our deposit of over $5K (when you're dealing with home building, everything is in the range of thousands of dollars). We initially had the idea of having the home face the southeast corner of the lot, which would be facing the rounded corner of the street and the water. There's a teensy bit of a water view of the Puget Sound in the winter.. But, the engineer told us that because of the upward slope towards the back of the lot, we'd need 2-3 retaining walls around 2 sides of the house. Hmm, a couple more thousand of dollars to face a peekaboo view of the water? No thanks..
So, we told the engineer that we wanted the house to face the east for the paved road access, and for the cheapest placement possible (aka no retaining walls). So, she fixed the location of the house and made the storm water plans. We were then told everything was all set and that the design would be submitted to the county.
3-4 weeks go by.. and nothing was submitted to the county. We figure that things just got delayed in the process. So, we put a call into the engineering firm, and we found out that the engineer working on our project quit and didn't finalize the plans. It was still labeled as "awaiting customer approval", and nobody checked back in on us. So, we had to wait another week or so until the new engineer approved the project and sent it in.
So, finally.. 6 weeks after giving the engineering firm our deposit, our plans were accepted and processed.. and as of May 30th, our site plans were approved and we were free to "start moving dirt". We met with our excavator on June 7th, and he plans to get started right away with clearing the land. We are beyond excited to get moving with this process.
Next home building blog: site/lot preparation.





No comments:
Post a Comment