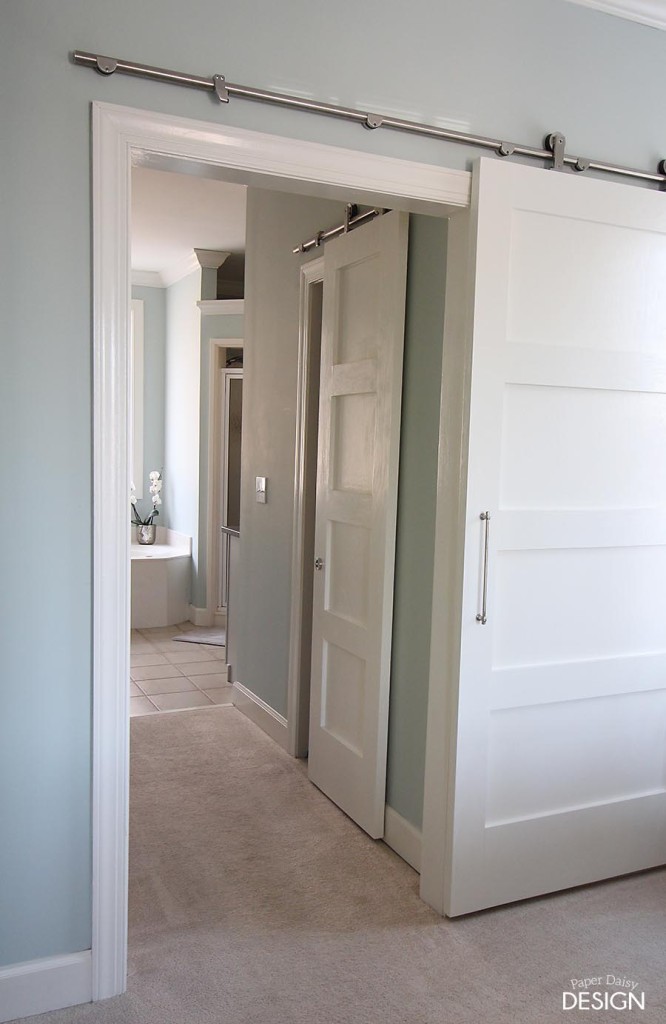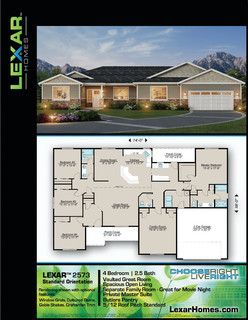Well, after that was taken care of, there were a couple of design features I wanted to add to the plan. These were all inspired by Pinterest, so I'll link to the original posts.
1) Makeup vanity. In our old home, I didn't have a place to sit in the bathroom to do my makeup. Standing for 20 minutes every morning wasn't an option, so I did my makeup on the dining room table or on the kitchen counter. It drove Graham crazy to have my makeup out on the kitchen counter every day.. So, our new home HAD to have a separate space for makeup with a spot to sit.
These were my inspiration:

Original image from Houzz. This one is way too elaborate for my taste, but I was trying to find a corner makeup vanity that I could sit at..
Unknown original source (googled "corner makeup vanity"). Our vanity will look very similar to this one.
2) Tile designs behind master bathroom vanity up to the ceiling. Subway tile is affordable, classic, and can have various layouts that make it look stylish and contemporary. I really love geometric patterns, so I want to contrast a geometric tile design with round vanity mirrors above the sinks. These are my inspiration.

Original link here

Unknown source. My favorite non-subway tile design, but this specific tile is wayyy too expensive for my taste.
3) Stone hearth behind wood burning stove. With a typical fireplace, you can be pretty basic or glamorous with the surround and mantle.. but with wood burning stoves, usually it's pretty simple. Wood burning stoves can be kind of ugly and just serve a function without style. I wanted to make it look more stylish by adding a stone background behind the wood burning stove on the wall up to the ceiling. The home won't be built with a mantle, but I'll have Graham DIY it later. These are my inspiration:

Original image from Houzz

Original source unknown.
4) Built-in kitchen desk and cookbook shelves. Once we found out that Lexar Homes couldn't do a custom cookbook shelf for me in the kitchen, and we re-worked the dining room layout, we decided to have Graham's brother design a custom kitchen desk and shelf section for us. It won't be built right away, so we'll probably get some cheap IKEA thing in the mean time, but we plan to put it in after the first few years. These are my inspiration:

Original link here

Original link here
5) Planked kitchen island. No, this isn't shiplap, nor do I consider it to be the "industrial farmhouse" style that is so hot right now. I'm not a country girl, and my husband is from inner city Portland (before it was gentrified). But, I do love the geometric lines from the planks, and I love that it'll protect the wall from people's feet when they sit at the counter. We plan to DIY this while the house is being built.

Original link here
6) Double barn door between our master bedroom and workout room. Although we plan to have the doors open for most of the time, we wanted a way to separate the rooms for privacy in case we have a lot of family staying at our house (which is definitely in our plans). We plan to DIY these from cheap-o hollow doors from ReStore. These are my inspiration:

Original link here

Original link here (Yeah, Graham said NO to anything intricate.. so it's a no-go on anything with a specific design).
Anyways, keep following my blog to see these plans come to life in my house, and to learn more about building your own home!






